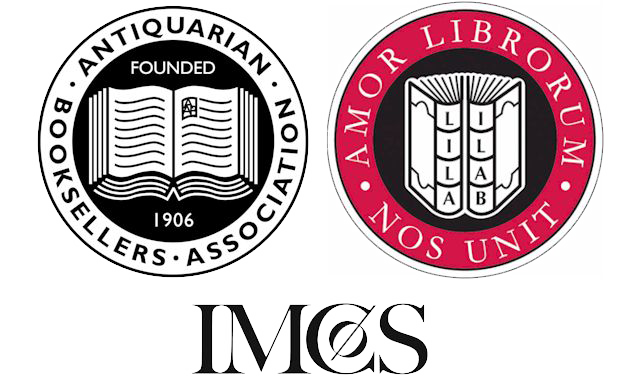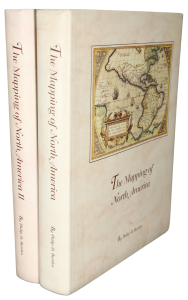Rare Maps and Prints
- World & Celestial
- North America
- West Indies, South & Central America
- British Isles
- British Isles
- English counties
- Large-scale
- Bedfordshire
- Berkshire
- Buckinghamshire
- Cambridgeshire
- Cheshire
- Cornwall
- Cumberland
- Derbyshire
- Devon
- Dorset
- Durham
- Essex
- Gloucestershire
- Hampshire
- Herefordshire
- Hertfordshire
- Huntingdonshire
- Islands
- Kent
- Lancashire
- Leicestershire
- Lincolnshire
- Middlesex
- Norfolk
- Northamptonshire
- Northumberland
- Nottinghamshire
- Oxfordshire
- Rutland
- Shropshire
- Somerset
- Staffordshire
- Suffolk
- Surrey
- Sussex
- Warwickshire
- Westmoreland
- Wiltshire
- Worcestershire
- Yorkshire
- Wales
- Scotland
- Ireland
- Western Europe
- Eastern Europe
- Middle East
- Africa
- Asia
- Australasia & Pacific
- Decorative Prints
- Title Pages
Mr. Philip D. Burden
P.O. Box 863,
Chalfont St. Giles, Bucks HP6 9HD,
UNITED KINGDOM
Tel: +44 (0) 1494 76 33 13
Email: enquiries@caburden.com
The map is oriented with north to the top and records the town in remarkable detail just before the industrial revolution ripped through the town. The abundance of coal and iron found in the area fuelled this growth. Individual fields are laid out in town and all of the streets named. The town is hemmed in to the west by Goat Street (present North Street) extending south at Cock Street (present Victoria Street). A table to the left records in marvellous detail ‘The Number of Houses and Inhabitants in each Street’. A total of 1440 houses are recorded with 7454 inhabitants. Two hundred and fourteen houses and workshops were in High Green (the present Queen Square and part of Dudley Street) and the present Dudley Street. There were 209 houses in Tup Street and 180 houses in Boblake (Victoria Street) and Barns Street (Salop Street). Stafford Street is identified as having 127 houses and 112 in Rottons Row (Lichfield Street) which was to become the most notorious slum area of Wolverhampton. Another area of heavy occupation was Berry Street with the old Workhouse off Horseley Field.
Seven buildings are regarded as of sufficient importance to be shown in bird’s eye form rather than as a plan. One notable building is the Elizabethan ‘Great Hall’ complete with its moat to the south east of town. It is depicted as a three storey building with orchards and gardens. A wall, complete with turrets surrounds the inside of the moat which has a bridge for access. One of Wolverhampton’s first workhouses was built in 1700 to the east of town on Old Mill Lane off Horseley Fields. It closed in 1839 following the opening of a new workhouse on Bilston Road. The old workhouse building remained and was later occupied by Chubb & Sons Lock and Safe Co. Ltd.
In a panel on the right is a description of the town and its history. Two fine engravings on the left feature a front view of the school and the ‘South Prospect of the Collegiate Church of St. Peters’. A scale of miles below records that the whole is surveyed at the remarkable scale of 66 yards to the inch! The plan is dedicated by Jefferys to ‘His Royal Highness the Prince of Wales’ in the title cartouche upper right. This is in what would become a typical Taylor style rococo cartouche decorated with workers and merchants with the wares produced by the town. Knives are seen in one of the crates and other metal ware is being fired nearby.
When found on the market this map is usually in its second state from c.1798 in which it is found printed from apparently three plates and is often trimmed. This is the FIRST STATE of the map, printed and published just months after the survey as a separate map. We could only locate two examples in British institutions. Cambridge University Library (Maps.aa.85.75.1) and in King George III’s Topographical Library at the British Library (Maps K.Top.38.48). Dickinson, G. in ‘The Map Collector’ no. 50 pp. 32-4; Harley (1965) p. 63; Harley (1966); Smith, B (2006) in ‘IMCoS Journal’ 107 pp. 21-26.
A Plan of Wolverhampton Surveyed in MDCCL By Isaac Taylor and Engraved by Thomas Jefferys Geographer to His Royal Highness the Prince of Wales
SOLD






